Hudson at 621 - Apartment Living in Clarksville, TN
About
Welcome to Hudson at 621
621 Tiny Town Road Clarksville, TN 37042P: 833-948-3310 TTY: 711
F: 931-431-3111
Office Hours
Monday through Friday 8:30 AM to 5:30 PM. Saturday 9:00 AM to 4:00 PM. Sunday 10:00 AM to 3:00 PM.
Discover the best of Tennessee apartment living at Hudson at 621! Our community is just minutes from Fort Campbell. With easy access to Highway 41, all your favorite restaurants, retail, and entertainment venues in Clarksville are at your fingertips. Let Hudson at 621 be your gateway to all that Montgomery County offers.
Our apartments for rent offer a selection of inviting two-bedroom floor plans. Inspired by you and crafted for your convenience, our homes were built to enhance your lifestyle. Each residence features carpeted floors, fully-equipped kitchens with ice makers, walk-in closets, and vinyl flooring. A spacious balcony or patio increases living space.
We seek to create a tranquil atmosphere where you can relax and enjoy simple pleasures. Residents will love the swimming pool and playground, and we feature pet stations for your furry companions. Our on-call and on-site maintenance team is dedicated to providing quick and excellent service when you need it. Your new home awaits you at Hudson at 621 apartments in Clarksville, TN.
WOW! 6 weeks FREE RENT! Limited Time Offer on select units!!
Specials
6 weeks FREE RENT! Limited Time Offer and only on Select Units!
Valid 2025-04-01 to 2025-04-18
Move in by 4/18/2025 on a 13 month lease and receive 6 weeks free rent. Don't miss out on this special! Limited time offer and availability!
Floor Plans
2 Bedroom Floor Plan
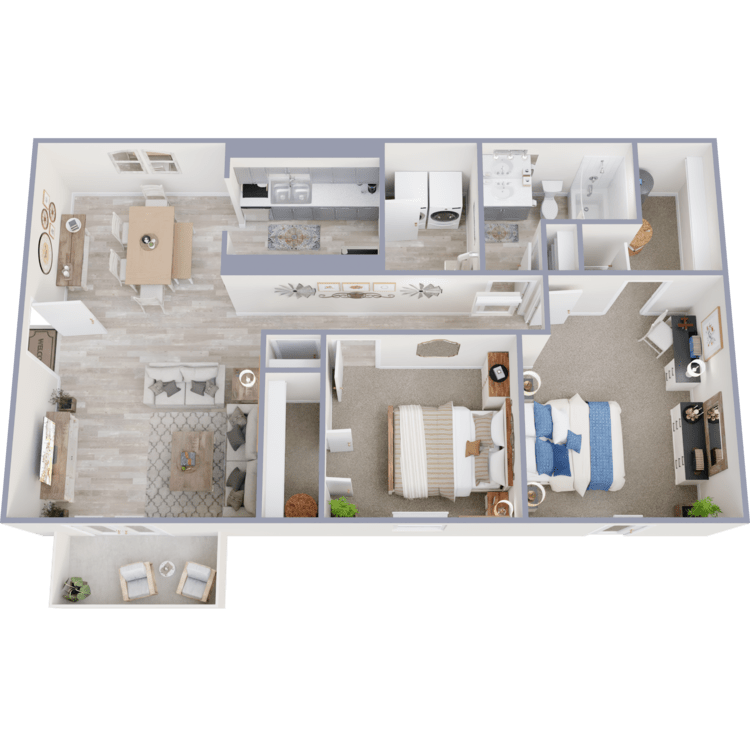
The Magnolia
Details
- Beds: 2 Bedrooms
- Baths: 1
- Square Feet: 950
- Rent: From $1145
- Deposit: Call for details.
Floor Plan Amenities
- 9Ft Ceilings
- All-electric Kitchen
- Balcony or Patio
- Cable Ready
- Carpeted Floors
- Ceiling Fan in Living Room
- Central Air Conditioning and Heating
- Dishwasher
- Garbage Disposal
- Microwave
- Mini Blinds
- Refrigerator
- Storage Unit
- Vinyl Flooring
- Washer and Dryer
* In Select Apartment Homes
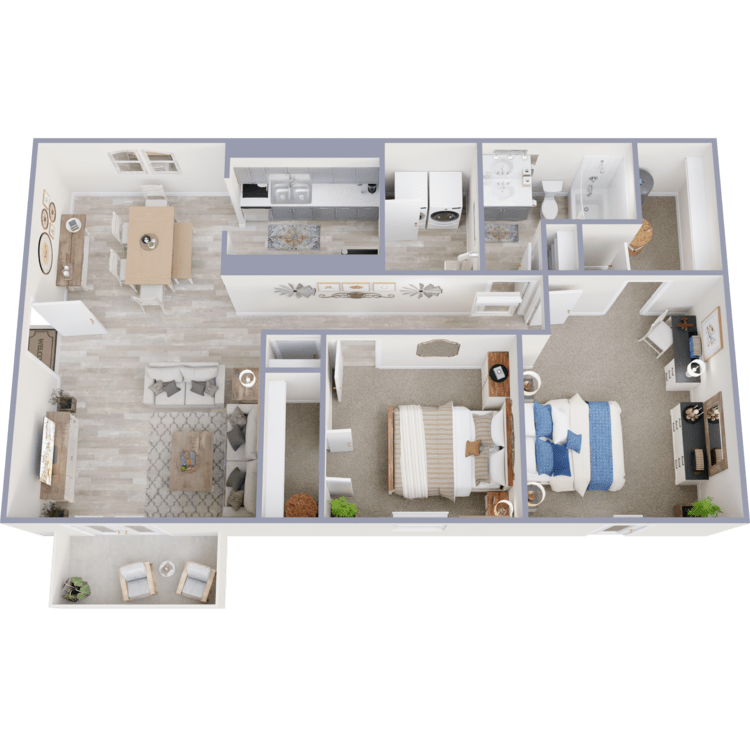
The Maple
Details
- Beds: 2 Bedrooms
- Baths: 1
- Square Feet: 950
- Rent: From $1145
- Deposit: Call for details.
Floor Plan Amenities
- 9Ft Ceilings
- All-electric Kitchen
- Balcony or Patio
- Cable Ready
- Carpeted Floors
- Ceiling Fan in Living Room
- Central Air Conditioning and Heating
- Disability Access
- Dishwasher
- Garbage Disposal
- Microwave
- Mini Blinds
- Refrigerator
- Storage Unit
- Vinyl Flooring
- Washer and Dryer
* In Select Apartment Homes
Pricing and Availability subject to change. Some or all apartments listed might be secured with holding fees and applications. Please contact the apartment community to make sure we have the current floor plan available.
Show Unit Location
Select a floor plan or bedroom count to view those units on the overhead view on the site map. If you need assistance finding a unit in a specific location please call us at 833-948-3310 TTY: 711.
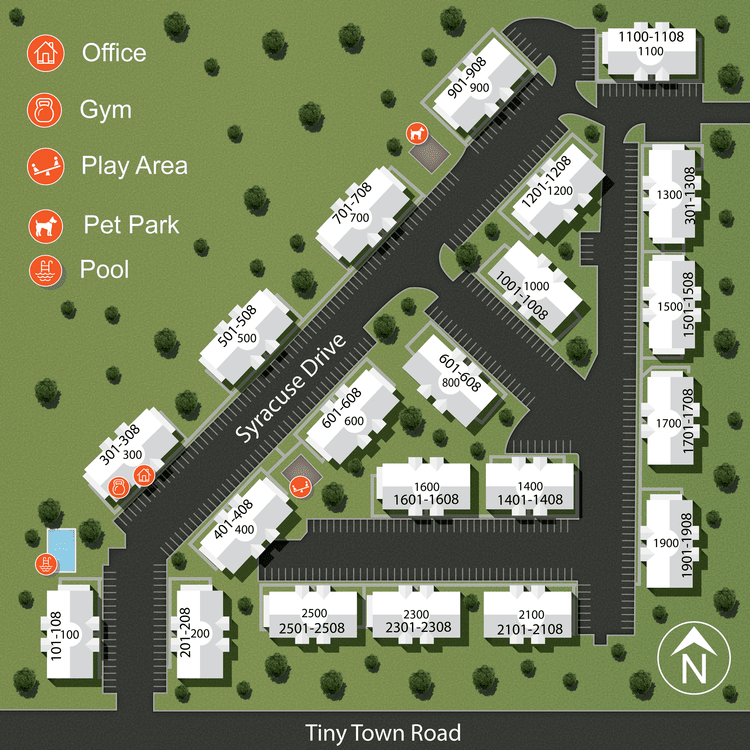
Amenities
Explore what your community has to offer
Community Amenities
- Fitness Center
- Swimming Pool
- Pet Park
- Playground
- Approximately 5 Miles from Fort Campbell Military Base
- Within Driving Distance to LG, Hankook Tire, Google, and Trane
- On-call and On-site Maintenance
- Beautiful Landscaping
- Disability Access
- Easy Access to Freeways and Shopping
- Public Parks Nearby
Apartment Features
- Balcony or Patio
- Cable Ready
- Carpeted Floors
- Central Air Conditioning and Heating
- Dishwasher
- Garbage Disposal
- Ice Maker
- Microwave
- Refrigerator
- Storage Unit
- Upgraded Apartments
- Vinyl Flooring
- Walk-in Closets
- Washer and Dryer
Pet Policy
As avid animal lovers, we proudly welcome all sizes, shapes, and breeds. 2 pet maximum per apartment home. *Lessor reserves the right to reject certain breeds or pets determined to be aggressive regardless of breed. Pet Amenities: Pet Park Pet Waste Stations
Photos
Model
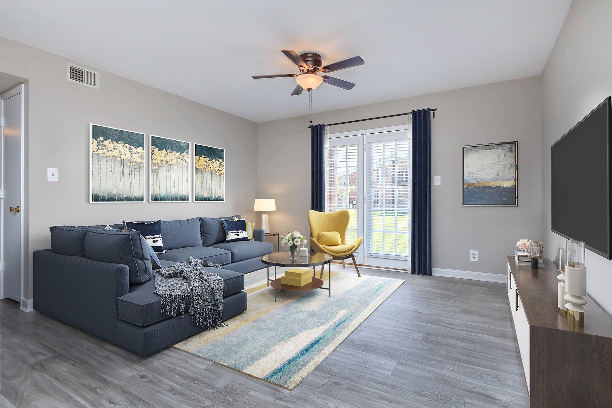
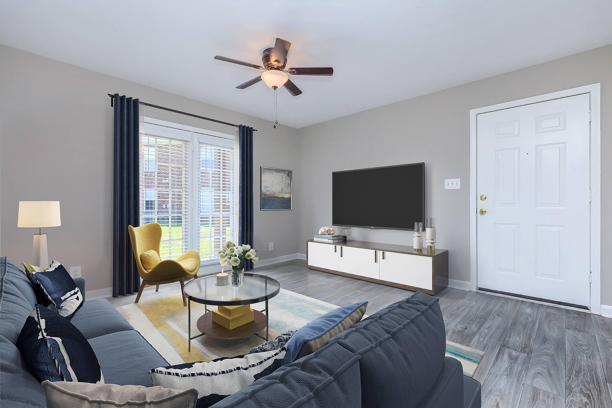
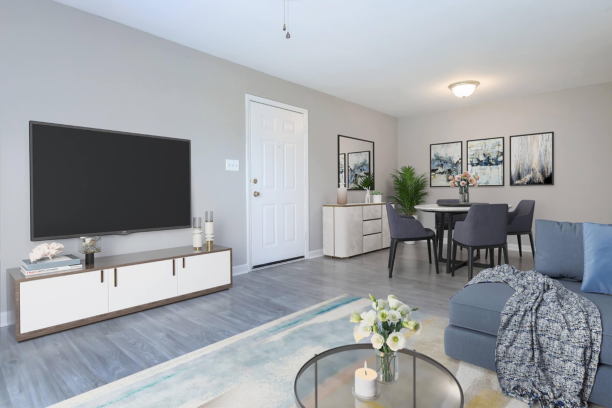
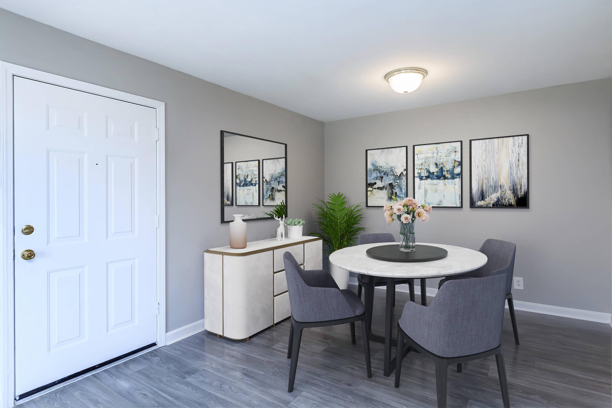
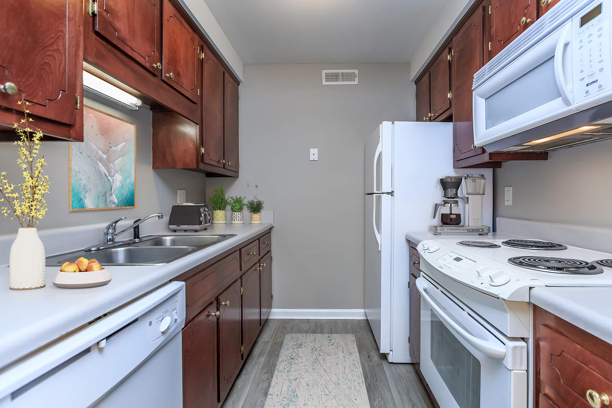
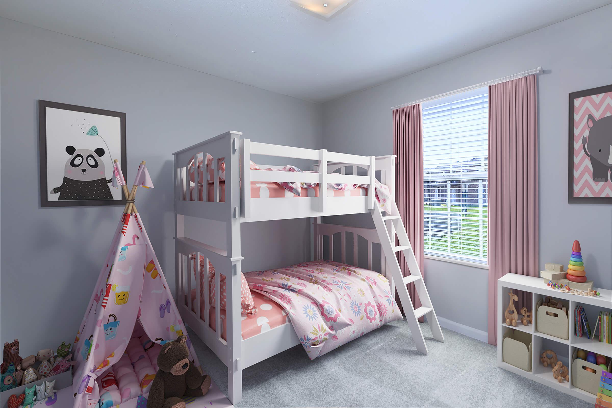
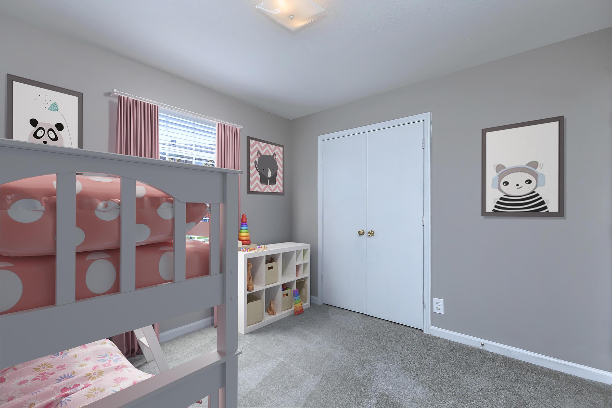
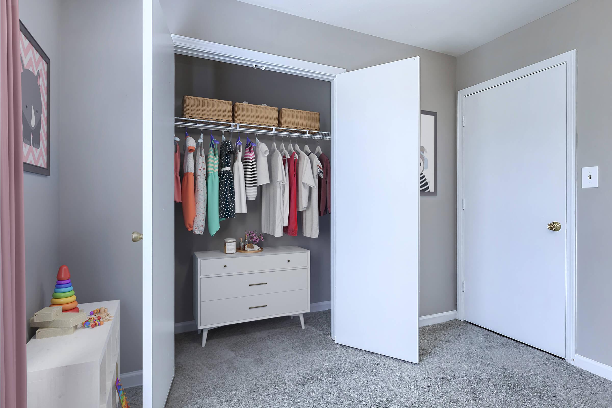
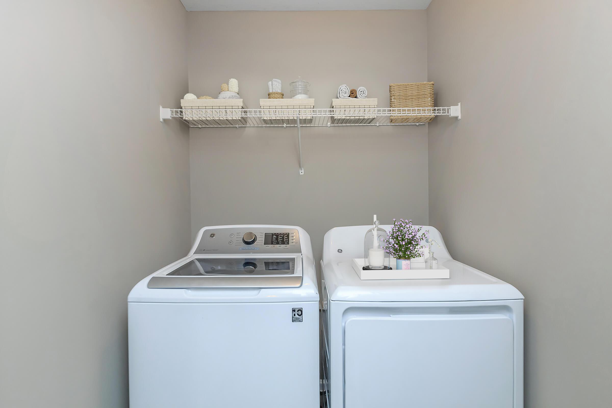
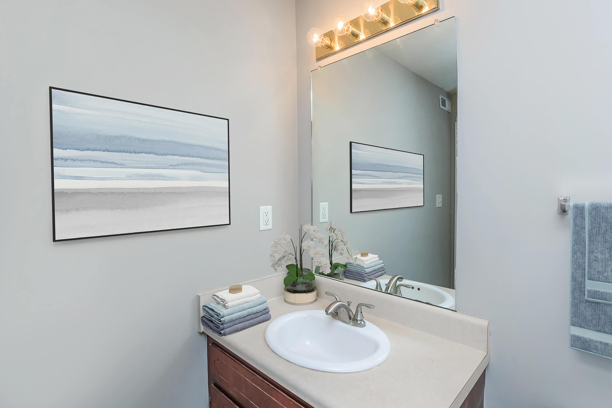
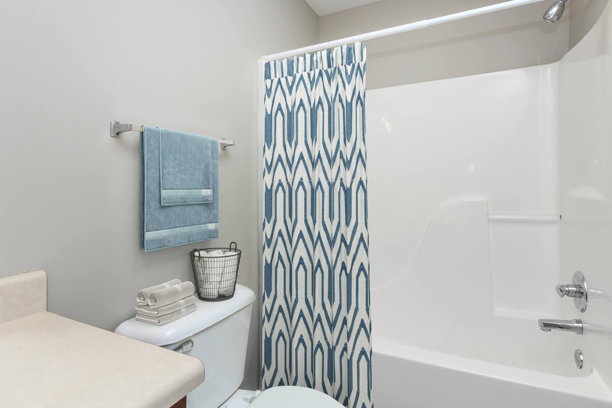
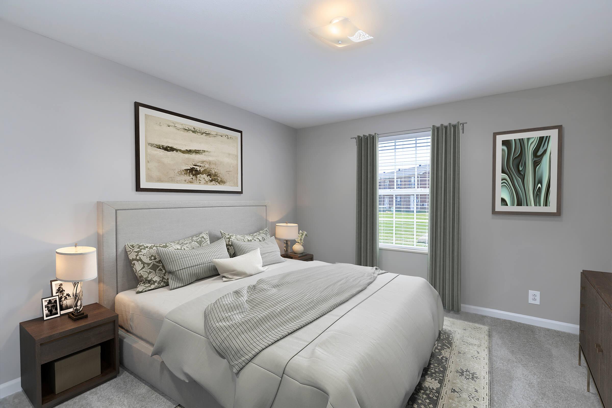
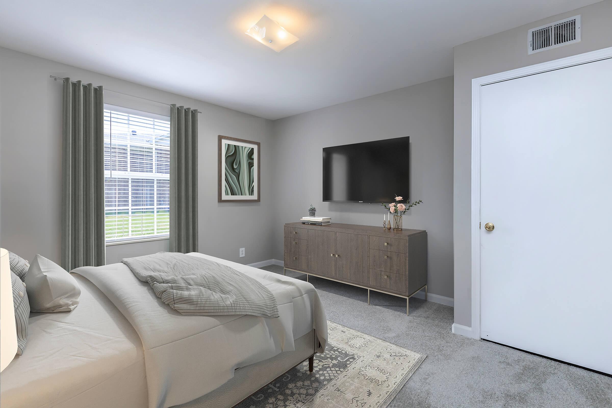
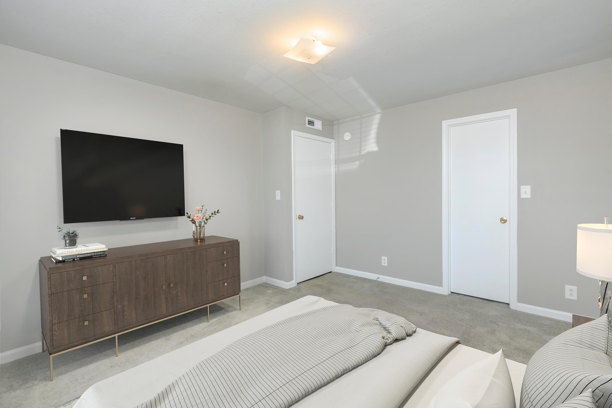
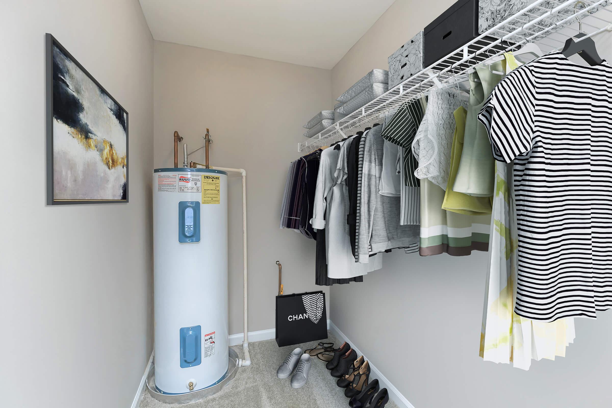
Renovated Interiors
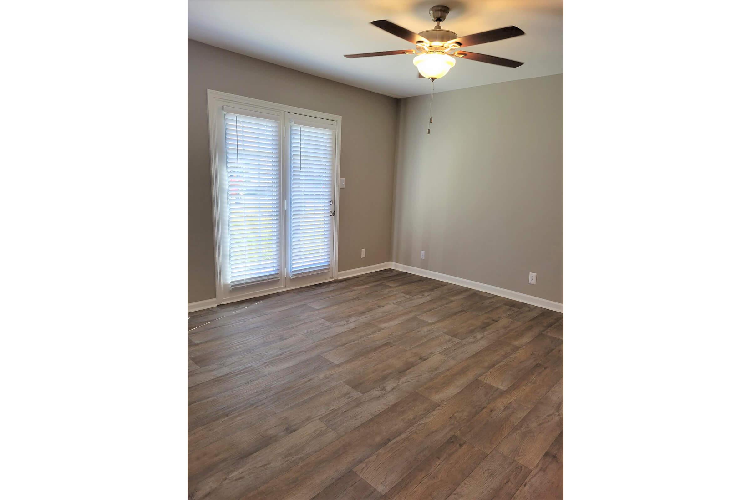
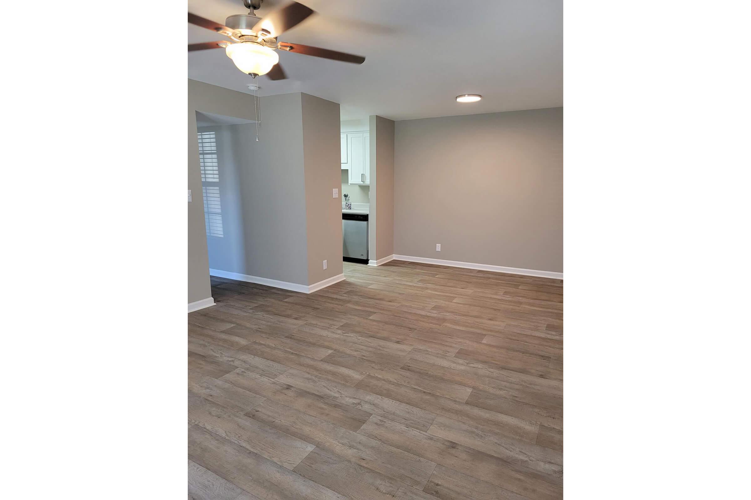
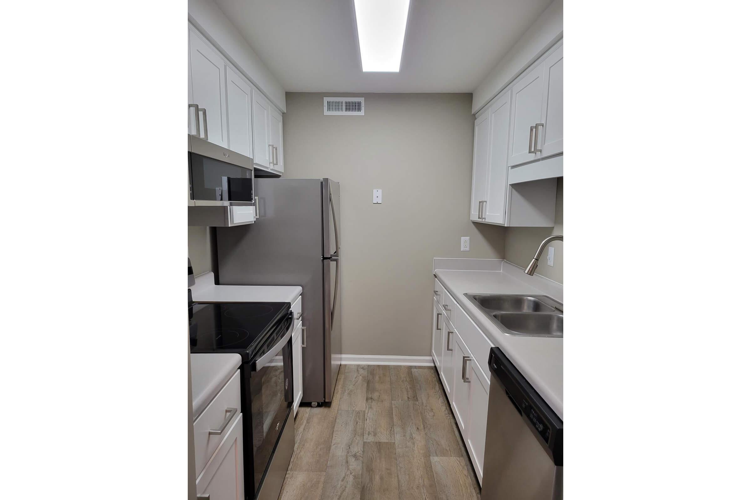
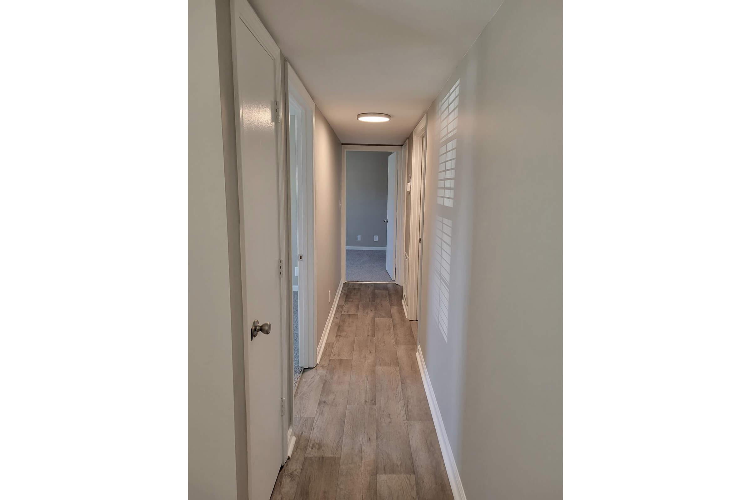
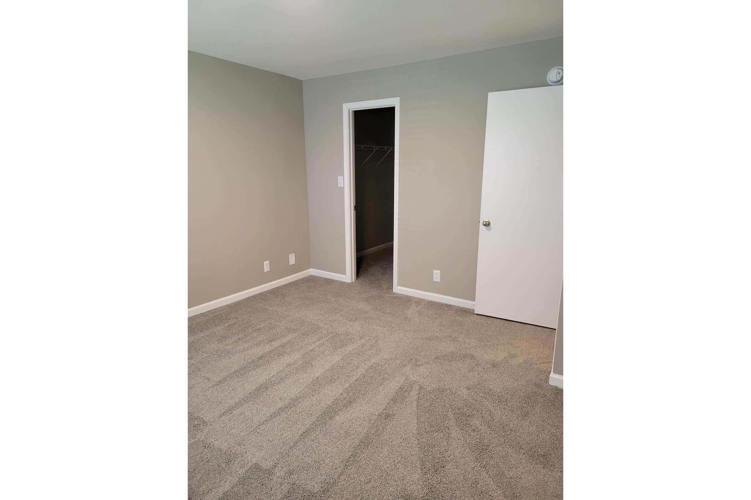
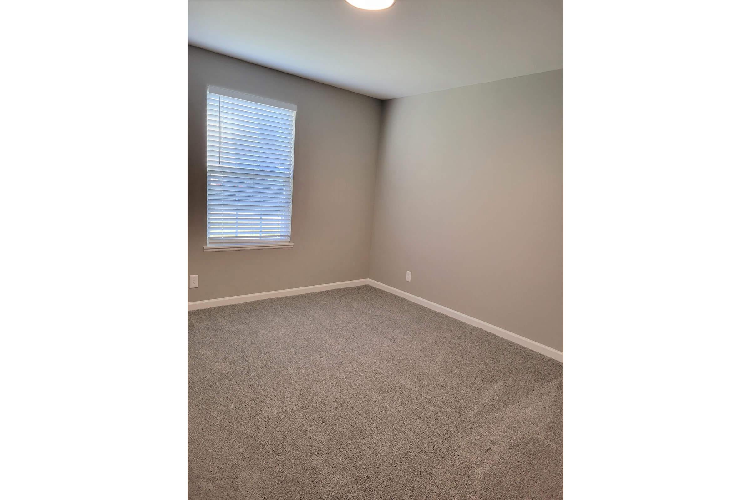
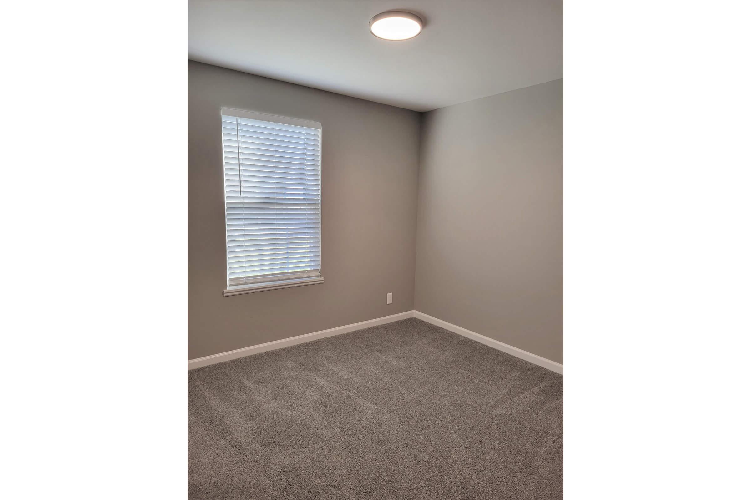
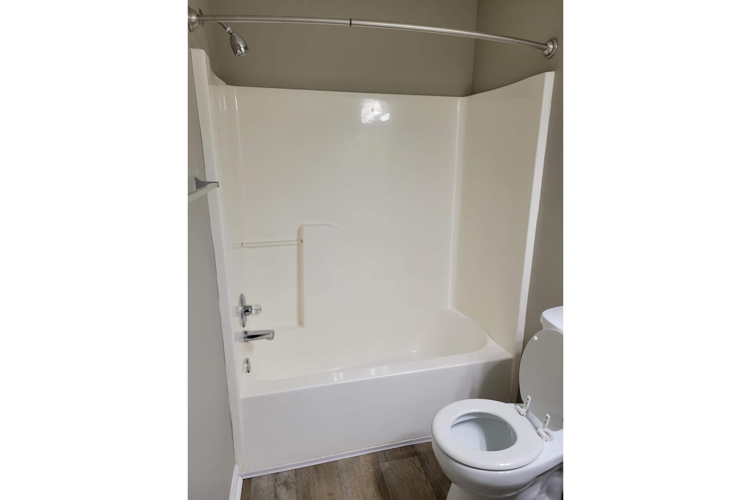
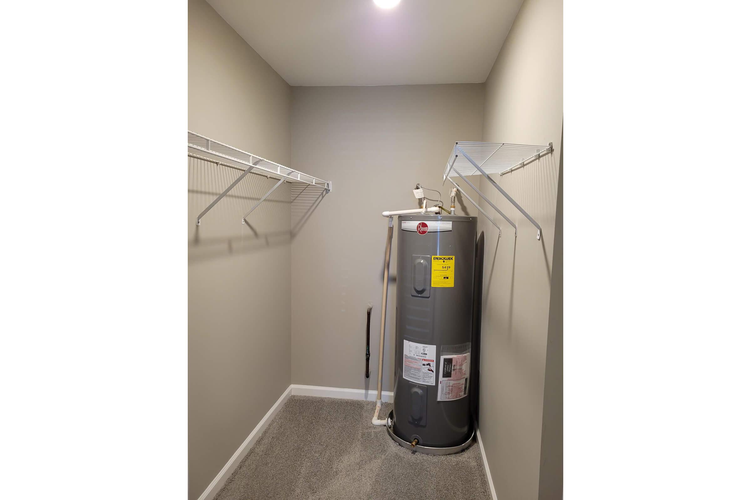
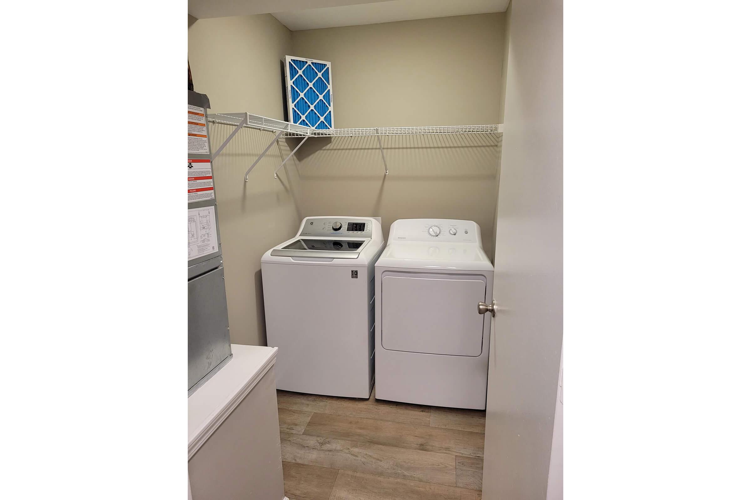
The Magnolia
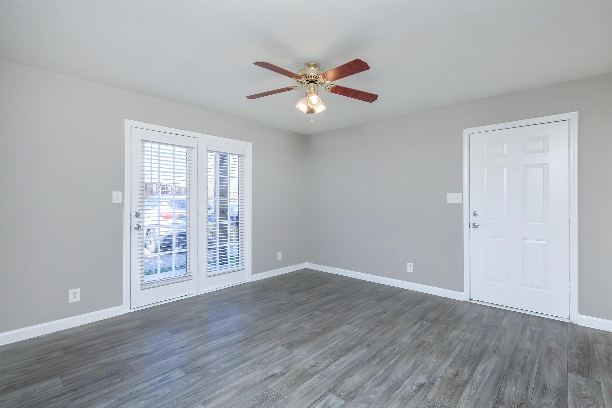
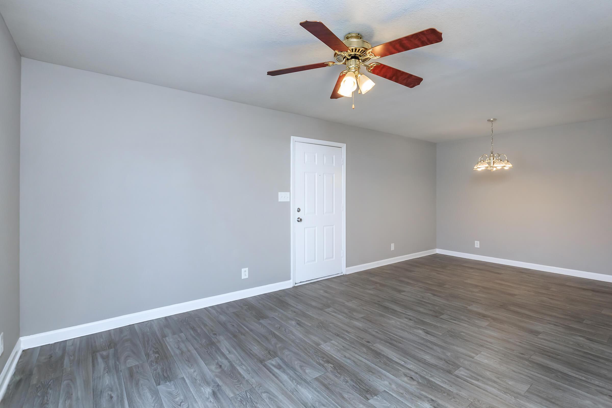
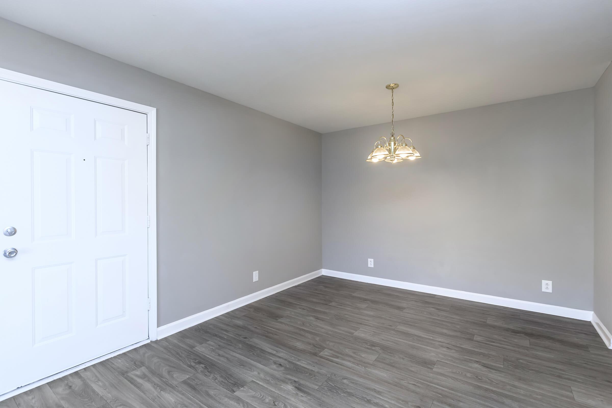
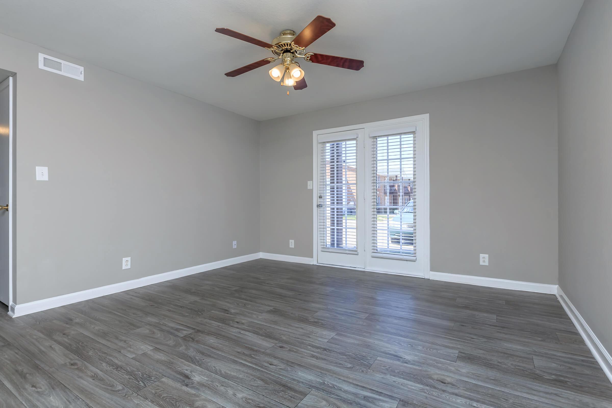
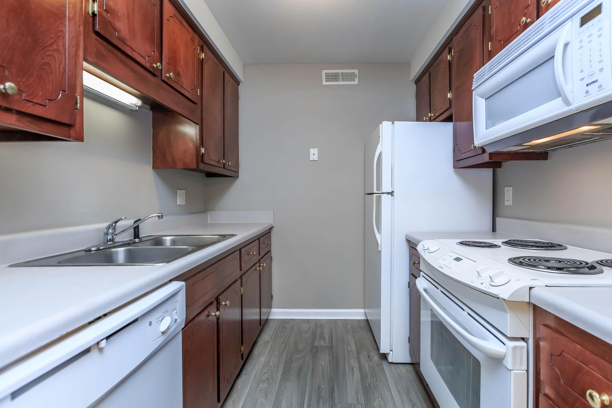
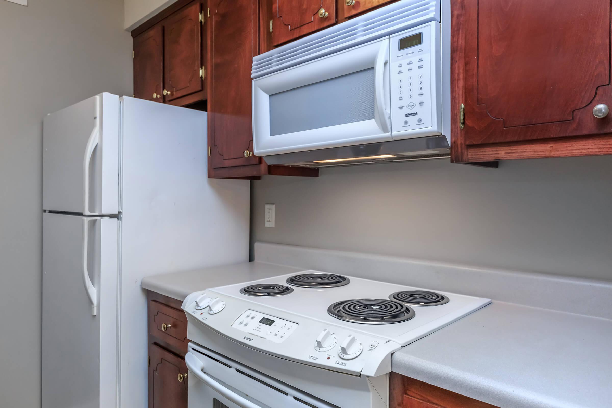
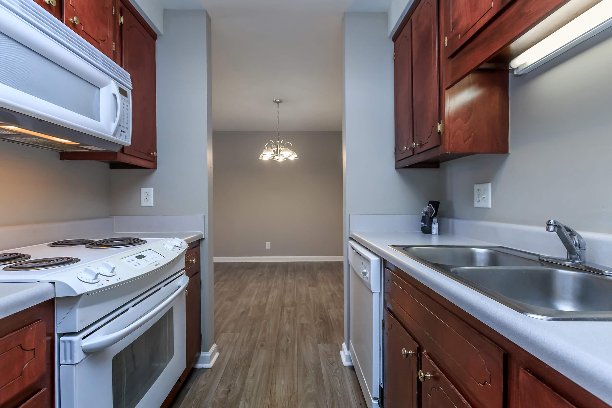
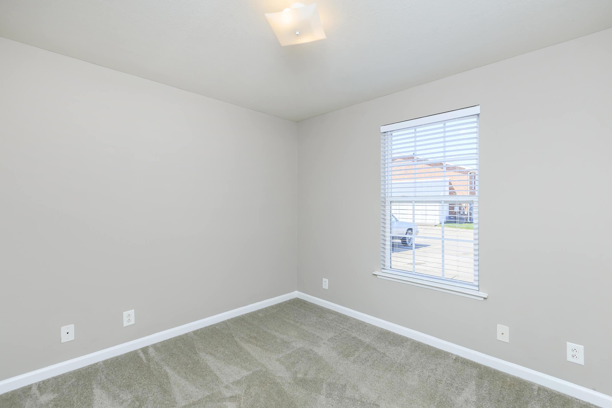
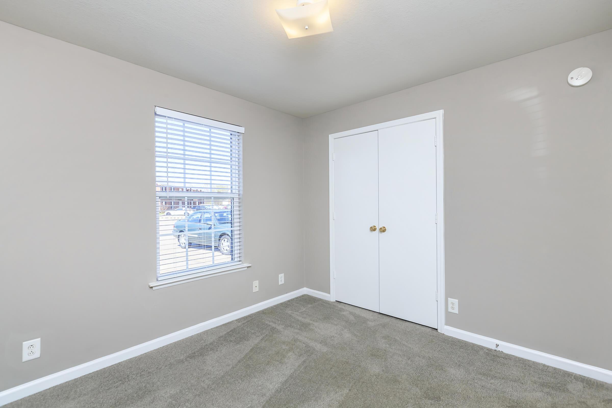
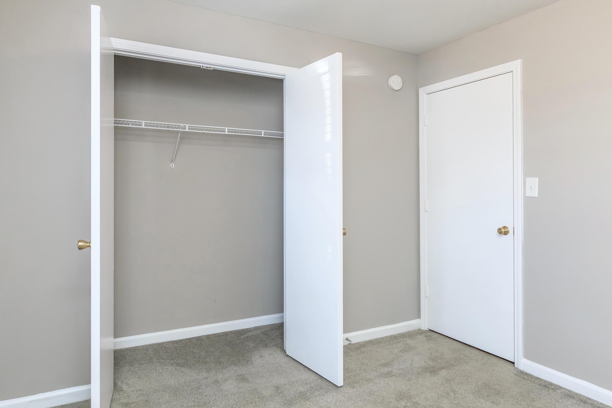
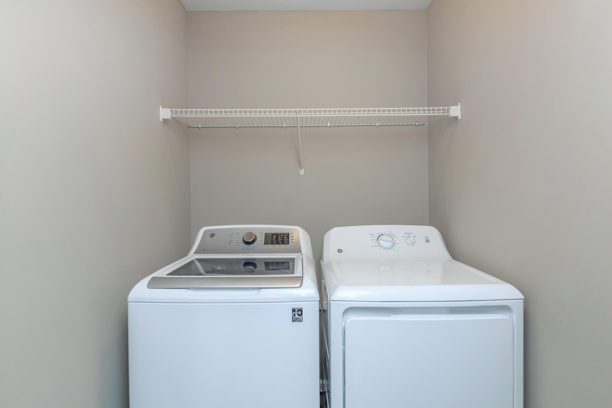
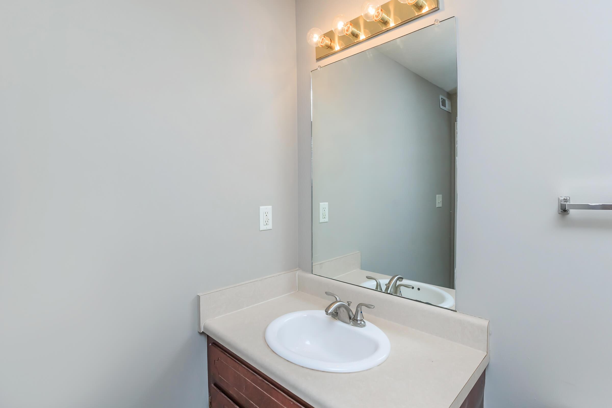
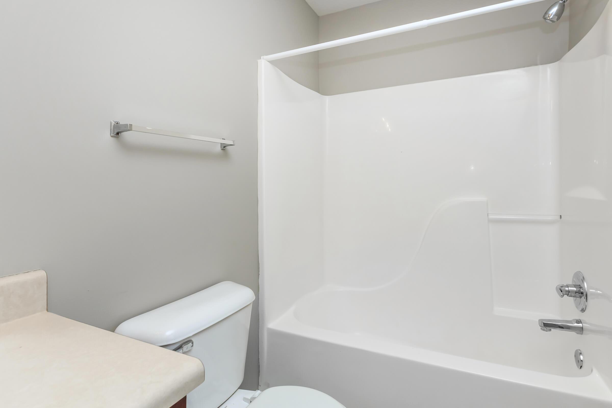
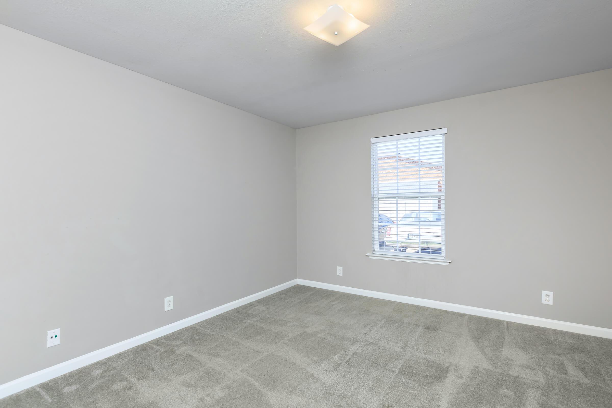

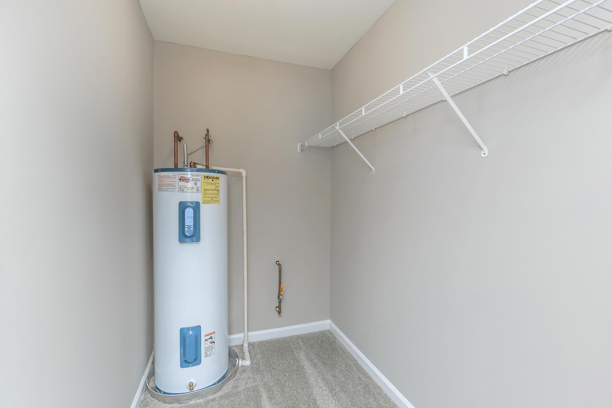
Amenities
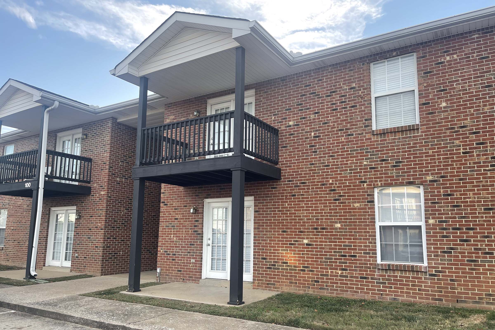
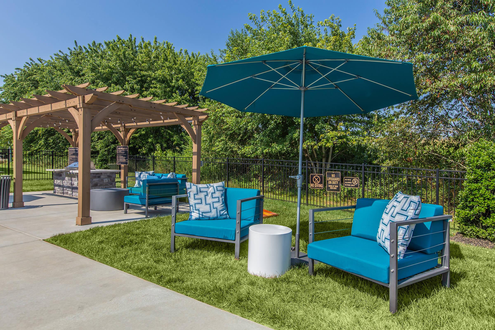
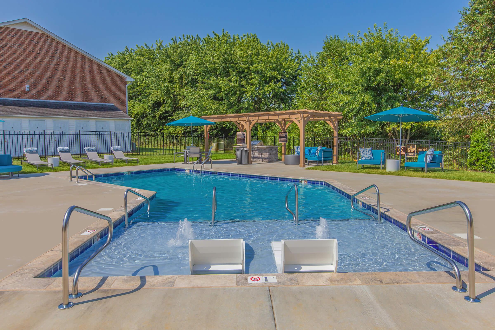
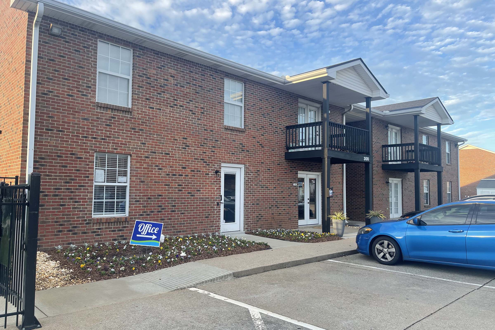
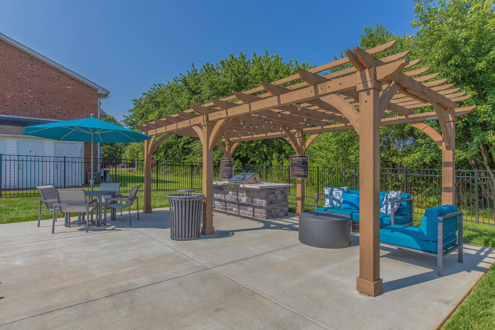
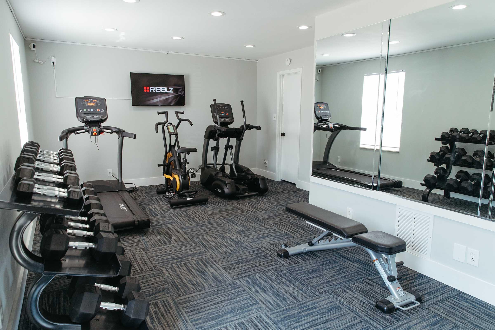
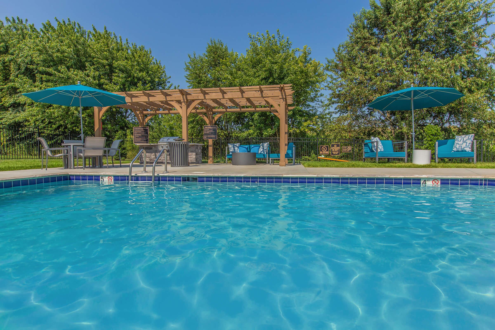
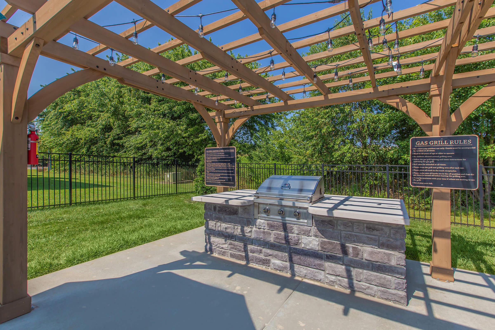
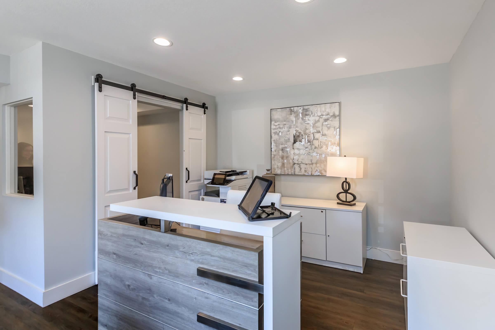
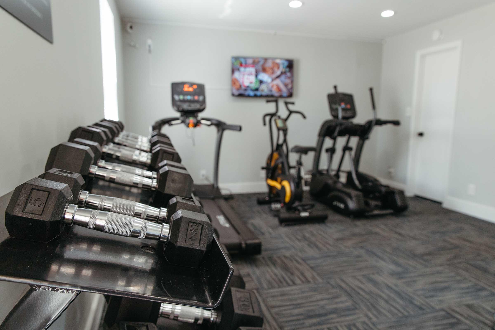
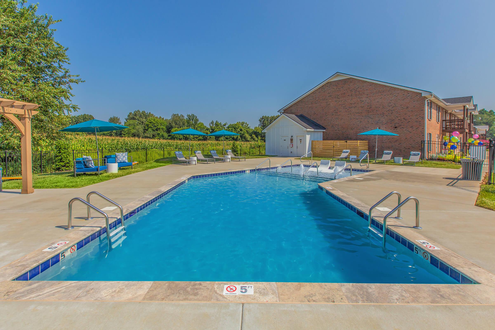
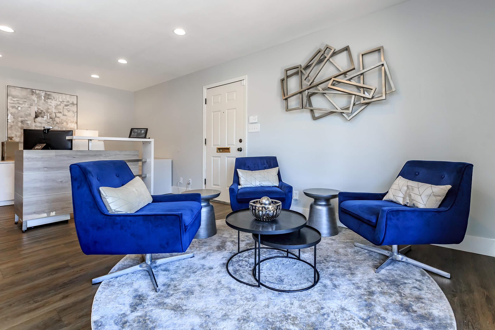
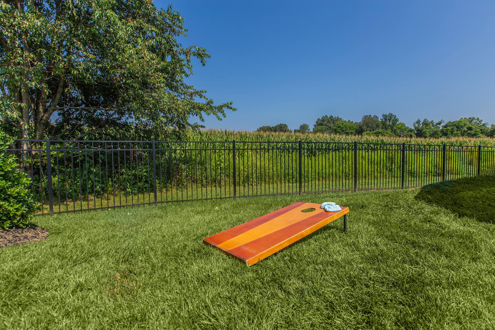
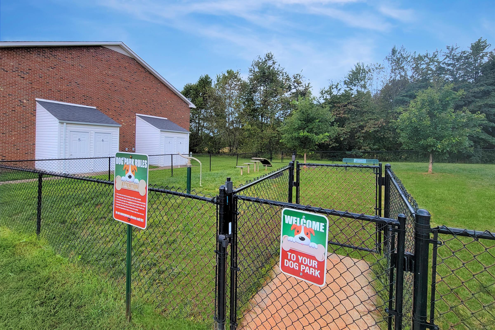
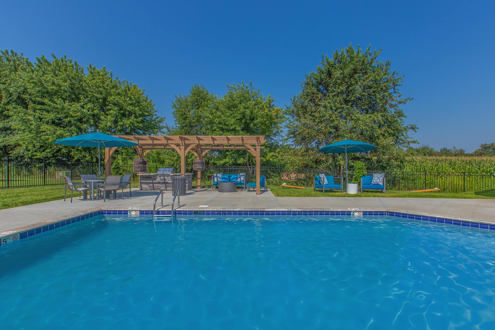
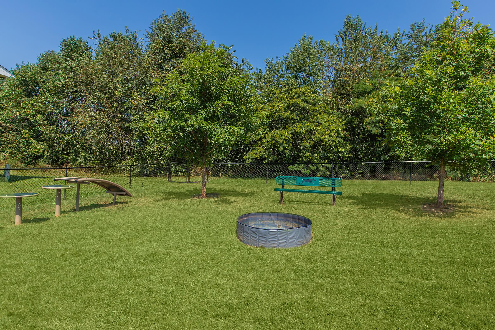
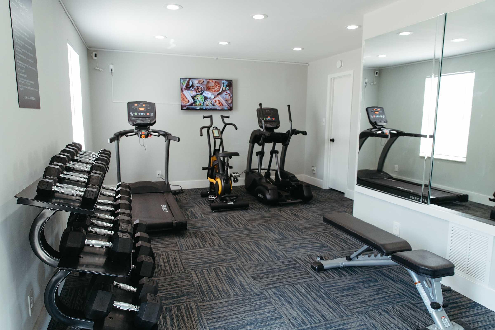
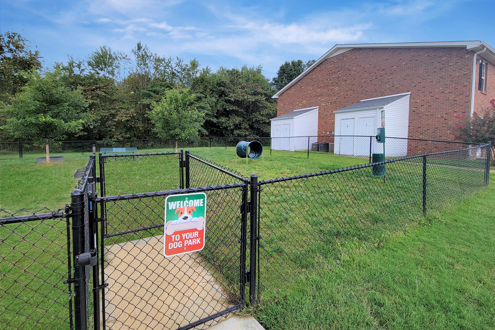
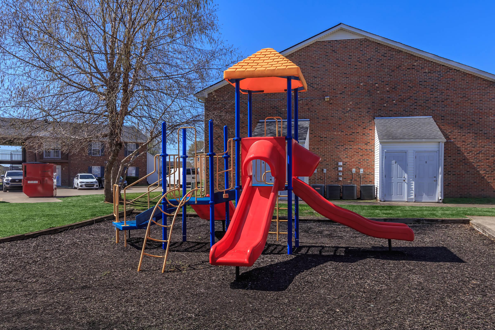
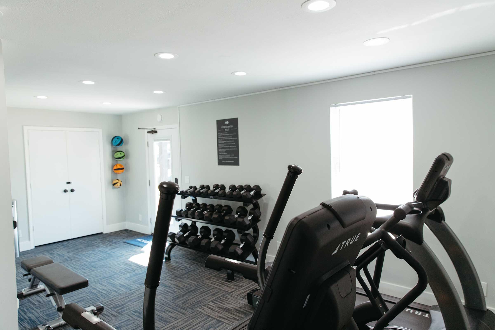
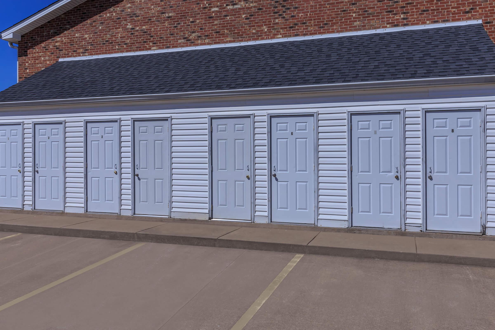
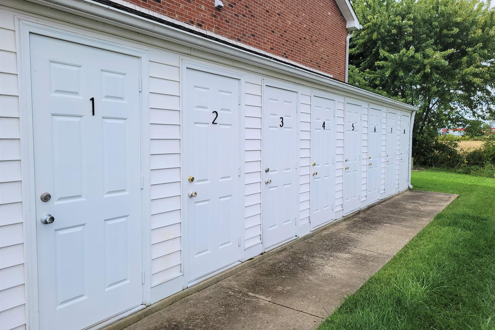
Neighborhood
Points of Interest
Hudson at 621
Located 621 Tiny Town Road Clarksville, TN 37042Bank
Cinema
Elementary School
Entertainment
Fitness Center
Grocery Store
High School
Hospital
Mass Transit
Middle School
Park
Post Office
Preschool
Restaurant
Restaurants
Salons
Shopping
Shopping Center
University
Contact Us
Come in
and say hi
621 Tiny Town Road
Clarksville,
TN
37042
Phone Number:
833-948-3310
TTY: 711
Fax: 931-431-3111
Office Hours
Monday through Friday 8:30 AM to 5:30 PM. Saturday 9:00 AM to 4:00 PM. Sunday 10:00 AM to 3:00 PM.